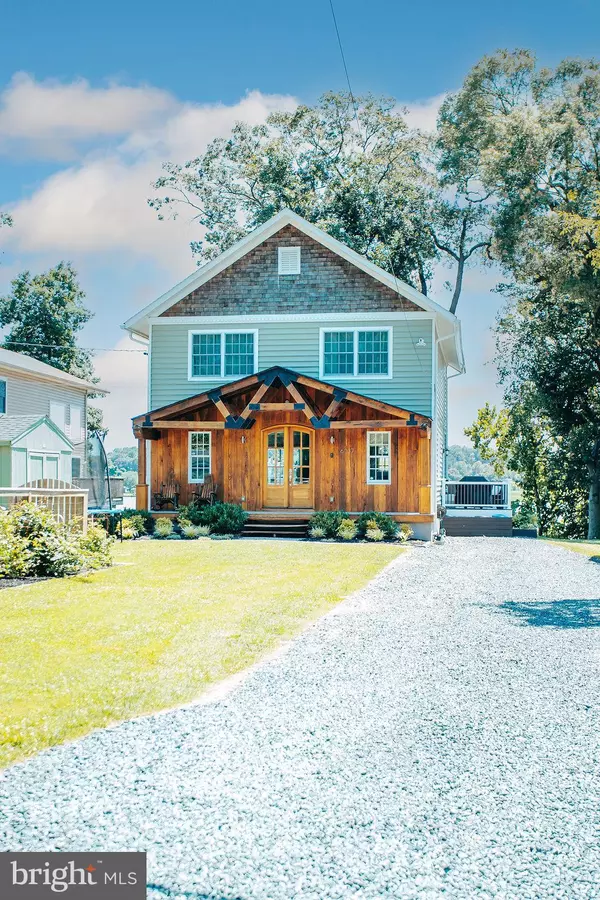For more information regarding the value of a property, please contact us for a free consultation.
6037 LORELEY BEACH RD White Marsh, MD 21162
Want to know what your home might be worth? Contact us for a FREE valuation!

Our team is ready to help you sell your home for the highest possible price ASAP
Key Details
Sold Price $749,000
Property Type Single Family Home
Sub Type Detached
Listing Status Sold
Purchase Type For Sale
Square Footage 2,866 sqft
Price per Sqft $261
Subdivision Loreley Beach
MLS Listing ID MDBC2001940
Sold Date 08/24/21
Style Coastal,Craftsman,Farmhouse/National Folk
Bedrooms 4
Full Baths 3
Half Baths 1
HOA Y/N N
Abv Grd Liv Area 2,106
Originating Board BRIGHT
Year Built 1968
Annual Tax Amount $4,099
Tax Year 2020
Lot Size 10,530 Sqft
Acres 0.24
Property Description
SCHEDULE A TOUR TODAY! NO FLOOD INSURANCE IS NEEDED ON THIS WATERFRONT. House is a 2016 gorgeous waterfront rebuild that was completely updated with the finest materials and features an open floor plan with custom wood touches. The upper level includes the Master Suite with a spectacular view of the water that you can wake up to each and every day and two walk-in closets. Master Bathroom with a spa-like feeling that includes a stone shower for 2 and a soaking tub with a Waterview. This waterfront home is a dream come true. This is the ultimate home for indoor/outdoor entertaining for any water-living enthusiast. Enjoy the backyard that includes a custom-built stone fire pit, stone patios, decks, boathouse, and vegetable garden. The finished basement offers additional room for guests, a built-in bar, entertainment space, and a full bathroom. You can start each day with a relaxed vacation feel in this 4 bedroom, 3.5 baths custom home. New pier installed October 2020 with two jet skis and boat lifts installed April 2021.
Location
State MD
County Baltimore
Zoning DR 2
Rooms
Other Rooms Primary Bedroom, Laundry, Office, Primary Bathroom, Additional Bedroom
Basement Full
Main Level Bedrooms 1
Interior
Interior Features Bar, Built-Ins, Ceiling Fan(s), Combination Dining/Living, Combination Kitchen/Living, Combination Kitchen/Dining, Dining Area, Exposed Beams, Floor Plan - Open, Primary Bath(s), Recessed Lighting, Skylight(s), Soaking Tub, Store/Office, Walk-in Closet(s), Wood Floors, Stove - Wood, Other, Entry Level Bedroom, Kitchen - Eat-In, Primary Bedroom - Bay Front, Tub Shower
Hot Water Electric
Heating Heat Pump(s)
Cooling Central A/C
Flooring Bamboo, Carpet, Ceramic Tile, Slate, Stone
Furnishings No
Heat Source Electric
Laundry Upper Floor
Exterior
Utilities Available Above Ground, Cable TV
Water Access Y
View Water, River, Park/Greenbelt
Roof Type Architectural Shingle
Accessibility 32\"+ wide Doors, Level Entry - Main, 36\"+ wide Halls, 2+ Access Exits, Accessible Switches/Outlets
Garage N
Building
Story 3
Sewer Community Septic Tank, Private Septic Tank
Water Public
Architectural Style Coastal, Craftsman, Farmhouse/National Folk
Level or Stories 3
Additional Building Above Grade, Below Grade
Structure Type 9'+ Ceilings,Beamed Ceilings,Cathedral Ceilings,Wood Walls
New Construction N
Schools
Elementary Schools Vincent Farm
Middle Schools Perry Hall
High Schools Perry Hall
School District Baltimore County Public Schools
Others
Pets Allowed Y
Senior Community No
Tax ID 04111113085550
Ownership Fee Simple
SqFt Source Assessor
Special Listing Condition Standard
Pets Allowed No Pet Restrictions
Read Less

Bought with Deanna A Northup • Northup Real Estate
GET MORE INFORMATION




